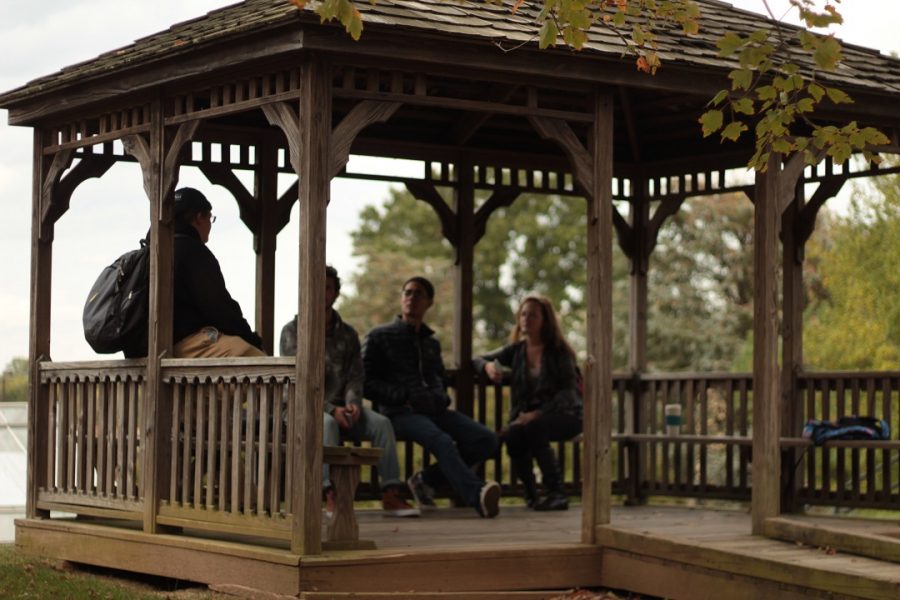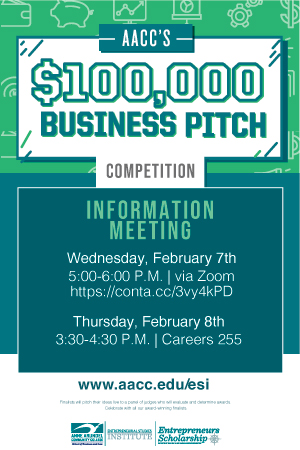Master plan to change campus layout in 2018
The gazebo in the Quad is possibly on its way out.
October 31, 2016
AACC is preparing for a new Health Science & Biology building and other renovations around campus as the college waits for the state to fund the projects.
Construction could begin as soon as July 2018. The design phase will begin next year if the funding comes through.
The 2016 Facilities Master Plan includes short-term projects such as demolishing the swimming pool and the Schwartz building, which officials have said are underutilized. That will make room for the Health Science & Biology building, which also was a focal point of the last master plan in 2011.
The building will remedy the shortage of space on campus for science programs and also the lack of labs around campus, according to Melissa Beardmore, vice president for learning resources management.
The campus has 18 labs.
The building will boast four floors, a first for any building on campus. Rather than expanding the building and raising construction costs, it is better to build up and avoid displacing a parking lot or creating a need for a parking garage, Beardmore said.
However, the plan sacrifices the tennis courts to make space for parking at the building. The decision to raze the tennis courts stemmed from the lack of funding to refurbish them.
“We either need to invest in them, or turn them into something else,” Beardmore said.
The Health Science & Biology building will be the first new academic space on the campus since the CALT building opened in 2001.
Beardmore said the Florestano building, which houses the nursing and health science programs, is better suited for offices and classrooms than labs. Math classes and offices from the Johnson building, which the master plan also would remove, will move to Florestano.
The master plan also calls for new student resources, including learning environments where students can socialize and work on assignments.
“They’re technology heavy,” Beardmore said. “They will be like the spaces in the library where students can plug in, collaborate and do hands-on activities.”
Half of the funding for the 2016 master plan will come from Anne Arundel County, which has approved its share. For the design phase to begin, the state must match the county’s contribution.
The cost of the proposed additions and renovations will be approximately $227 million.
The state requires the college to create a new master plan every 10 years, and to reassess those plans every five years.
“Once this plan is issued, this is our guide for the next five years,” Beardmore said. “We lived the 2011 master plan, and now we’re living this one.”












